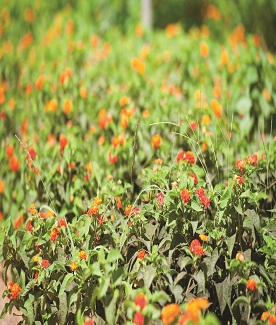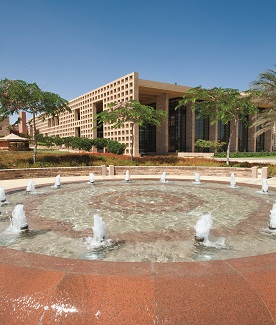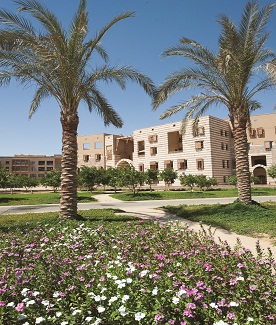GREEN LEADS |
||||||
Facts about AUC New Cairo as an
• The campus is pedestrian-only. Cars park on the periphery, and supplies arrive via electric cars through a 1.6-kilometer underground service tunnel that runs below ground across the entire campus.
• The efficiency of the irrigation network allows AUC to dispense 1,500 cubic meters of water per day for the 260-acre campus –– less than half of the average for a property of this size.
• The 27 water fountains on campus are built to increase the level of relative humidity in the dry microclimate. They are closed systems, not continuous running water. Even evaporated water is not wasted; it plays a major role in cooling the campus.
• The walls of the buildings are constructed according to architectural energy management systems, which reduce air conditioning and heating energy costs by at least 50 percent.
• About 80 percent of the external walls on campus are made of sandstone, which helps keep rooms cool during the day and warm at night.
• The orientation of buildings, as well as the design of indoor and outdoor spaces, have reduced the energy requirements for cooling on campus to 40 percent of the average. The two mashrabiya-like screening walls of the library, for example, not only shade its large windows from the sun, but also create wide passageways for people to sit and provide natural lighting for the library.
• All office spaces at AUC New Cairo have access to natural light and ventilation to reduce the use of artificial lighting and air conditioning.
• There are no drop-ceiling installations (false ceiling) in most classrooms and labs, which reduces the amount of wasted material and maintenance required for such built-ins.
• AUC generates 30 to 40 percent of its power requirements using a co-generation method –– a process that reuses produced heat from air conditioning systems that is then augmented with natural gas and converted into electricity. These systems are fail-safe because they cannot be interrupted.
|
||||||


